Our Floor Plans
The Parkway Luxury Condominiums are
located adjacent to the new
Spring Creek Greenway Gateway Complex
at 1300 Riley Fuzzel Road at Spring Creek Which is also next to the
Peckinpaugh Preserve.
The 11,000 square foot Spring Creek Greenway Gateway Complex
facility contains a nature center, community center, the Sheriff’s
Patrol District II Office, pavilion with restrooms and nature
trails. The 25-acre Peckinpaugh Preserve features a canoe launch at
the end of Old Riley Fuzzel Road which offers direct access to
Spring Creek. The preserve contains 2,385 linear feet or almost
one-half of a mile of frontage along the banks of Spring Creek.
Click a Floor Plan
image below to enlarge the plan in a new window.
|
| |
|
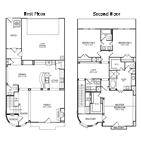 |
|
FLOOR PLAN 1
2 Story, 2 Bdrm, 2 1/2 Bath with Loft
and 2 Car Garage |
|
|
| |
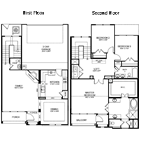 |
|
FLOOR PLAN 3
2 Story, 3 Bdrm, 2
1/2 Bath with Loft
and 2 Car Garage |
|
|
| |
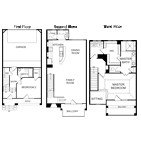 |
|
FLOOR PLAN 5
3 Story, 2 Bdrm, 2
1/2 Bath with 2 Balconies
and 2 Car Garage |
|
|
|
| |
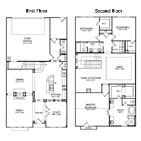 |
|
FLOOR PLAN 2
2 Story, 3 Bdrm, 2
1/2 Bath with Game Rm, Study
and 2 Car Garage |
|
|
| |
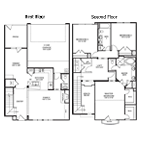 |
|
FLOOR PLAN 4
2 Story, 3 Bdrm, 2
1/2 Bath with Loft
and 2 Car Garage |
|
|
| |
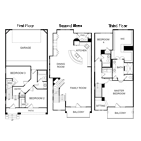 |
|
FLOOR PLAN 6
3 Story, 4 Bdrm, 3
1/2 Bath with 2 Balconies
and 2 Car Garage |
|
|
|
|